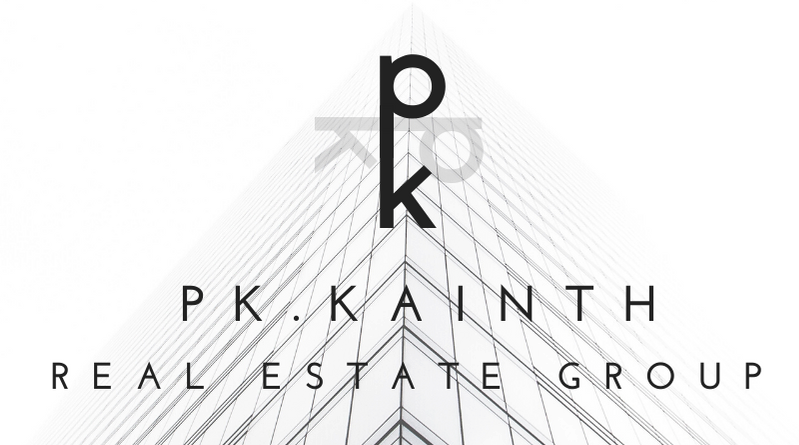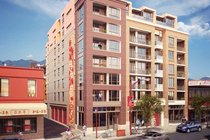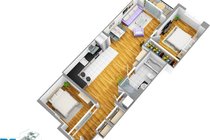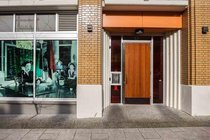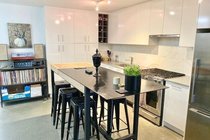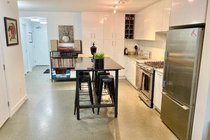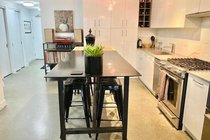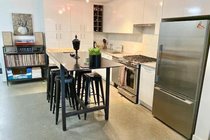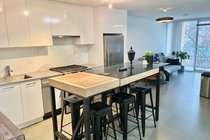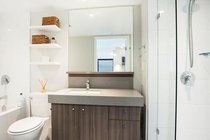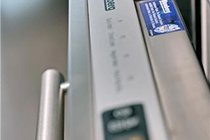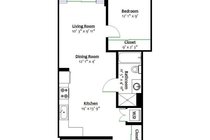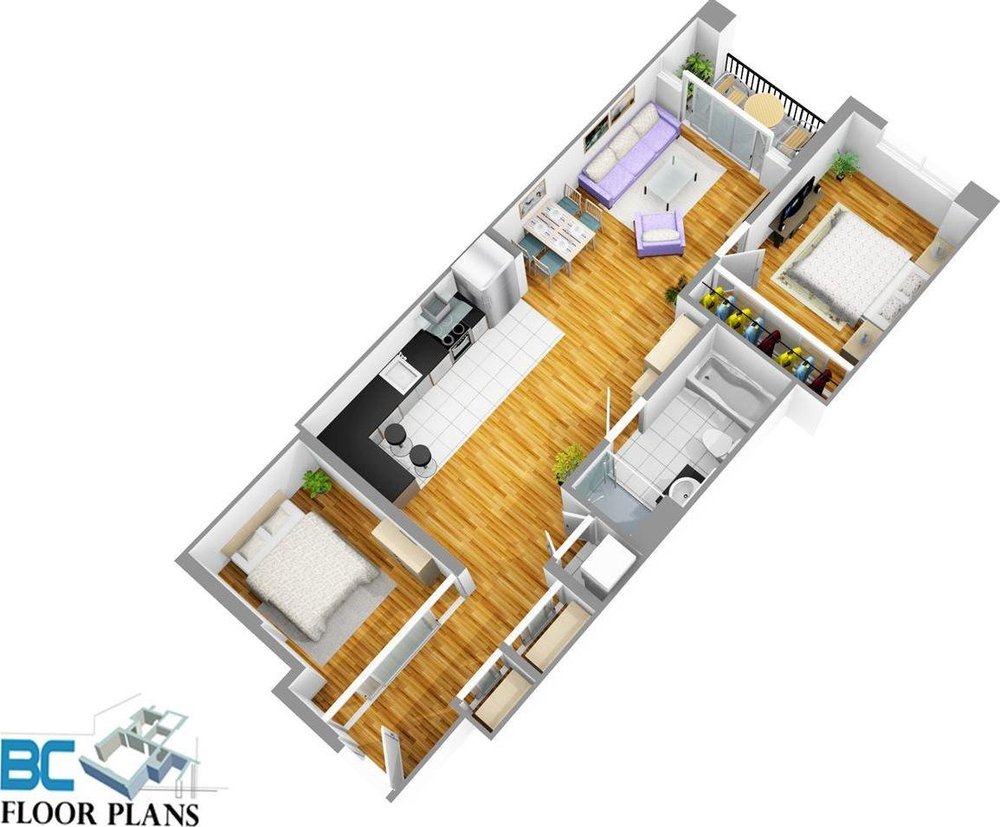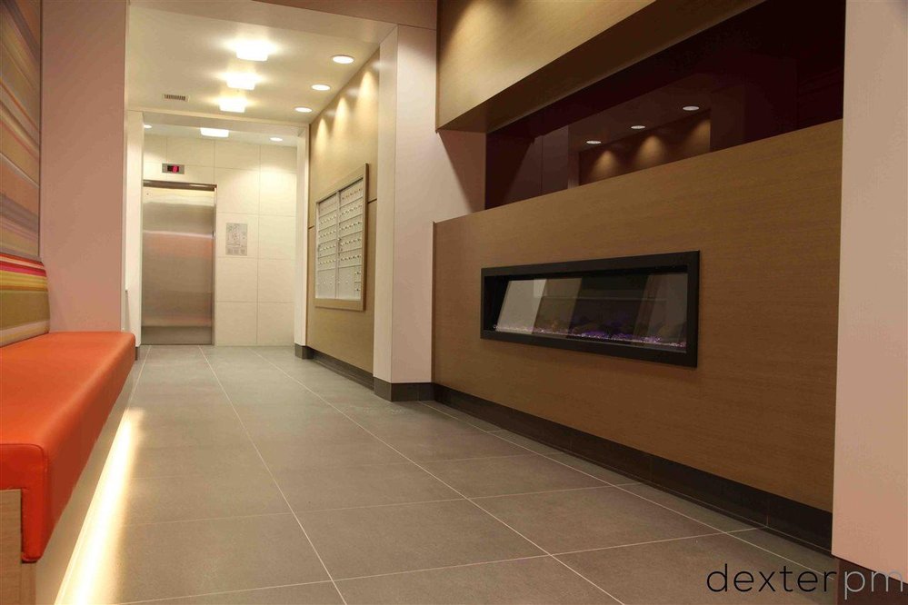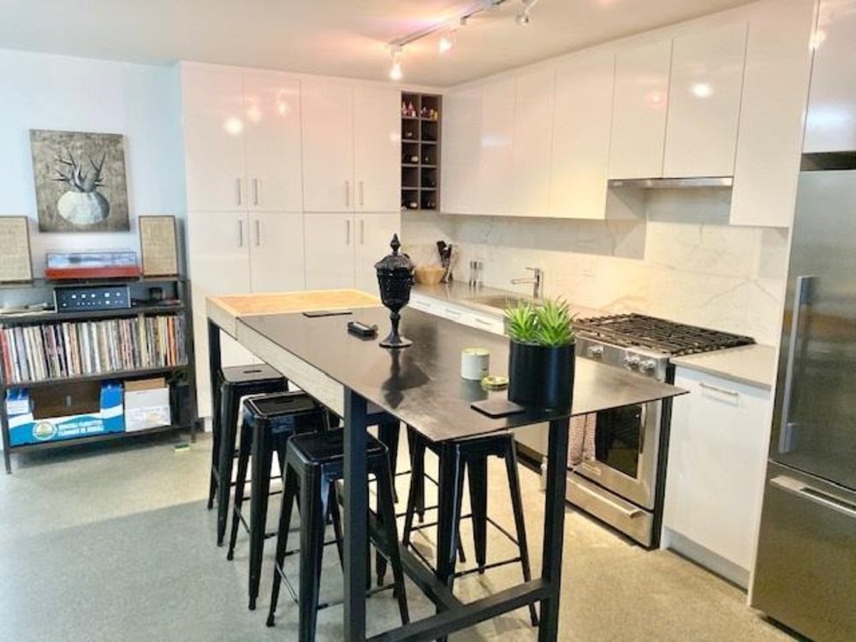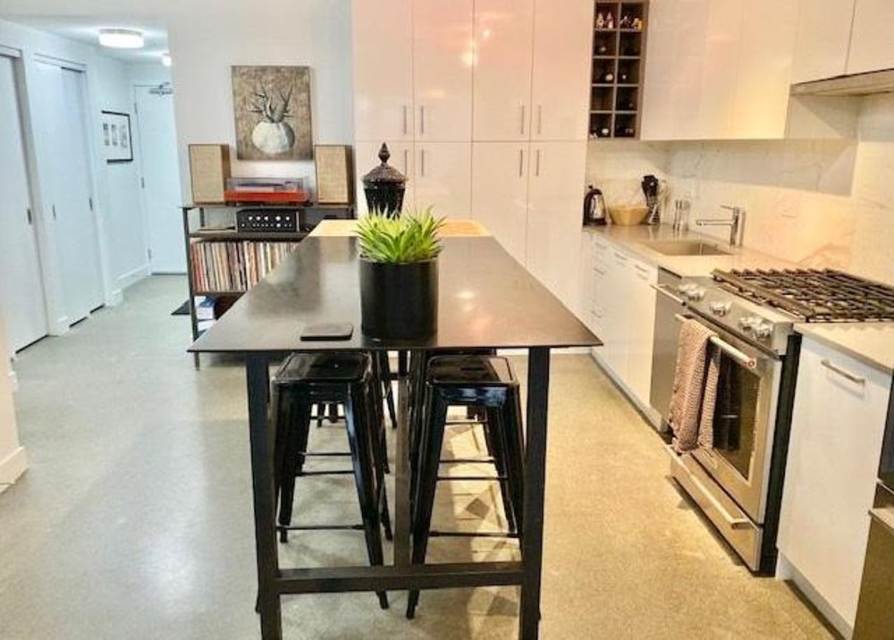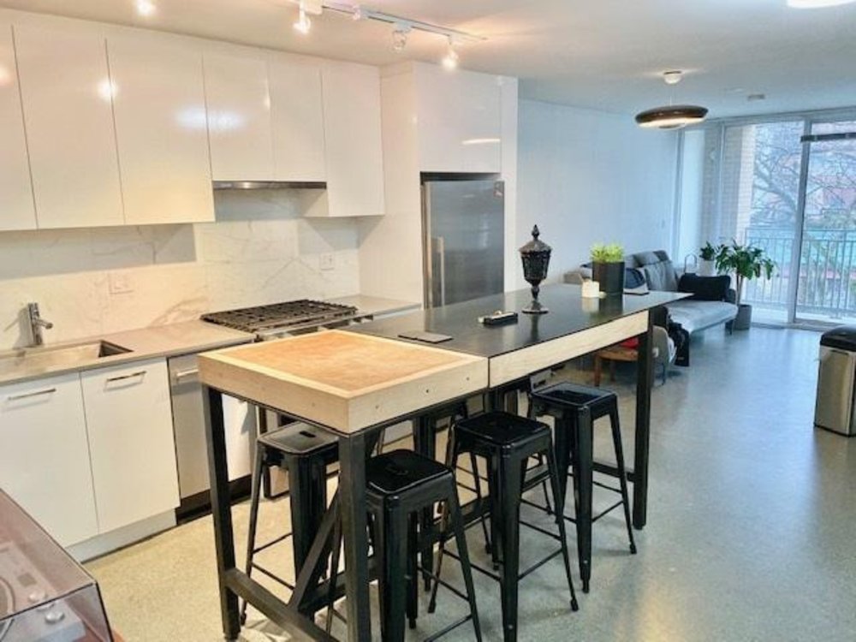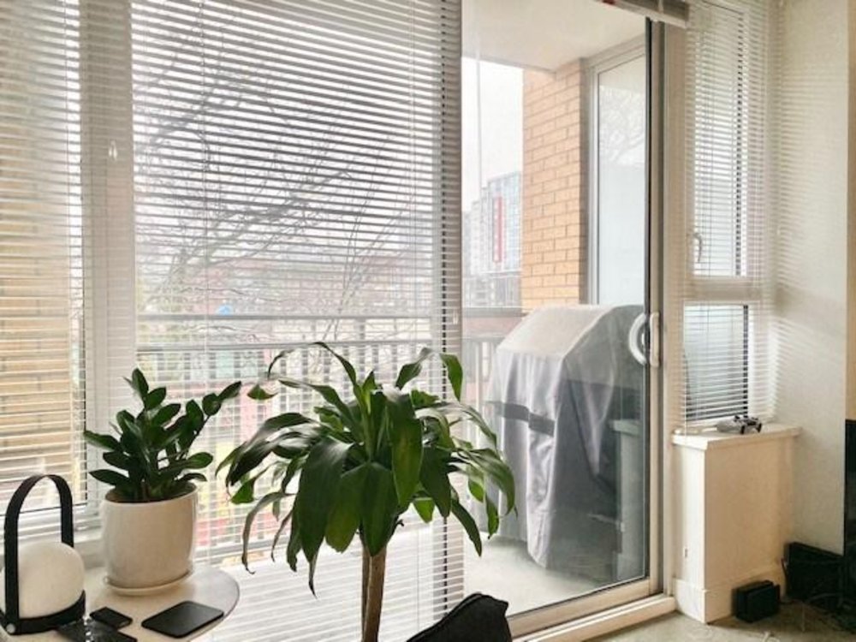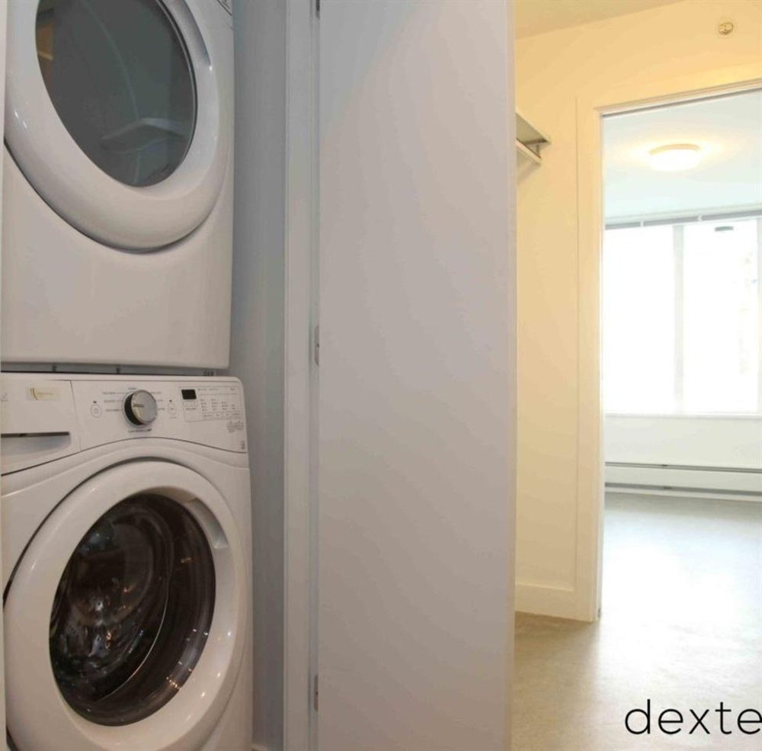Mortgage Calculator
403 231 E Pender Street, Vancouver
Welcome to Framework, a boutique concrete building in Chinatown which is among some of the city's best local taste-makers and in one of the most dynamic social and cultural hot spots in Vancouver. This stylish one bedroom and Flex ( 10'8 x 9'1) is converted into a second bedroom. An inviting and well appointed apartment complete with polished concrete floors , high end finishings, a spa inspired bathroom with large tub and separate shower. Take in the city views over a coffee or cocktail from the south facing balcony just off the living space. Thoughtfully built, this home has a separate storage locker on the same floor, in addition to plenty of in suite storage. Pet and rental friendly building,one parking space. Balance of 2-5-10 New Home Warranty..
Taxes (2019): $1,818.42
Amenities
Features
Site Influences
| MLS® # | R2423871 |
|---|---|
| Property Type | Residential Attached |
| Dwelling Type | Apartment Unit |
| Home Style | End Unit,Upper Unit |
| Year Built | 2016 |
| Fin. Floor Area | 753 sqft |
| Finished Levels | 1 |
| Bedrooms | 1 |
| Bathrooms | 1 |
| Taxes | $ 1818 / 2019 |
| Outdoor Area | Balcony(s) |
| Water Supply | City/Municipal |
| Maint. Fees | $331 |
| Heating | Baseboard |
|---|---|
| Construction | Concrete |
| Foundation | Concrete Perimeter |
| Basement | None |
| Roof | Tar & Gravel |
| Floor Finish | Concrete |
| Fireplace | 0 , |
| Parking | Garage Underbuilding |
| Parking Total/Covered | 1 / 1 |
| Parking Access | Rear |
| Exterior Finish | Brick,Concrete |
| Title to Land | Freehold Strata |
Rooms
| Floor | Type | Dimensions |
|---|---|---|
| Main | Master Bedroom | 9' x 12'1 |
| Main | Flex Room | 10'8 x 9'1 |
| Main | Living Room | 9'10 x 10' |
| Main | Dining Room | 10' x 7'10 |
| Main | Kitchen | 12'8 x 6'10 |
| Main | Foyer | 9'9 x 4'5 |
Bathrooms
| Floor | Ensuite | Pieces |
|---|---|---|
| Main | N | 4 |
