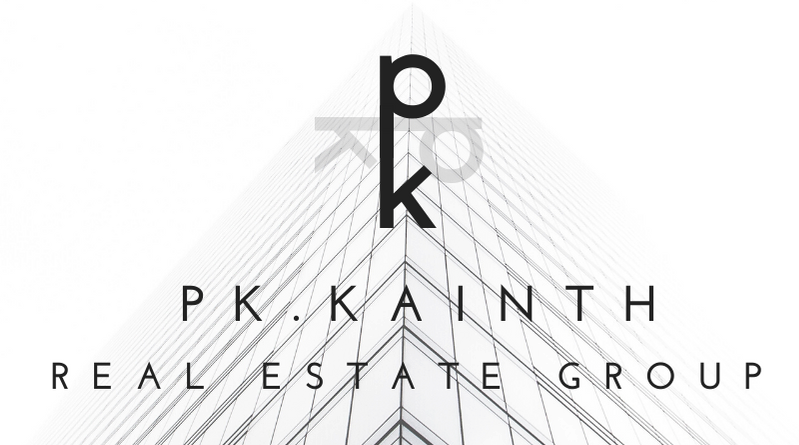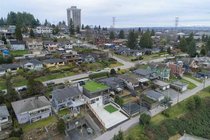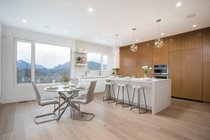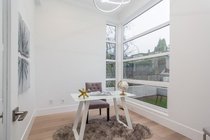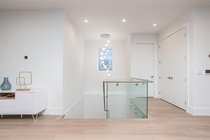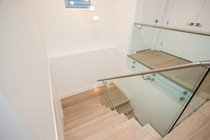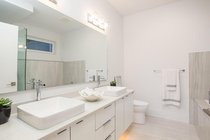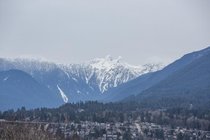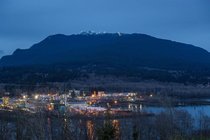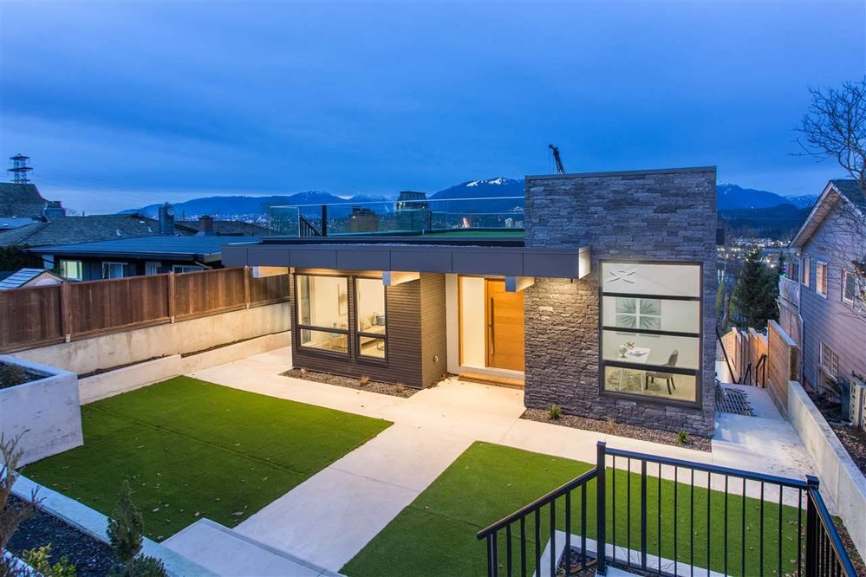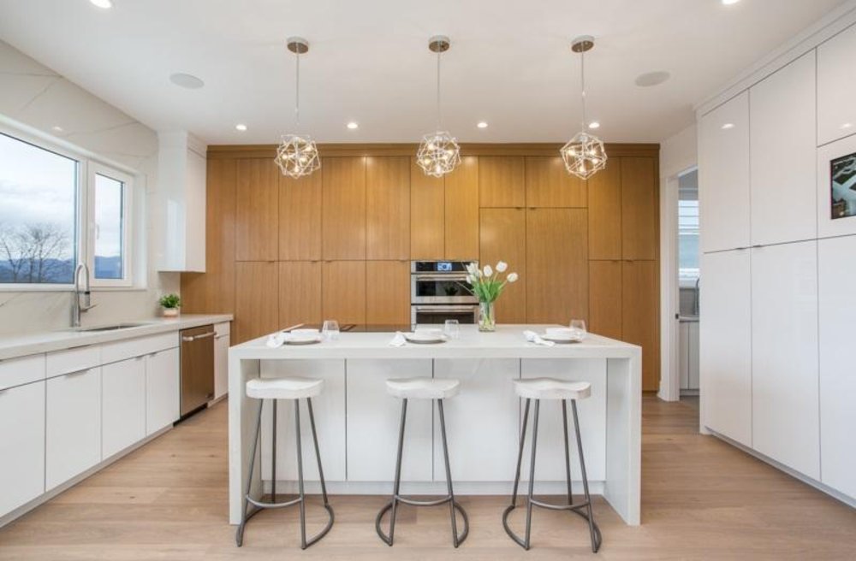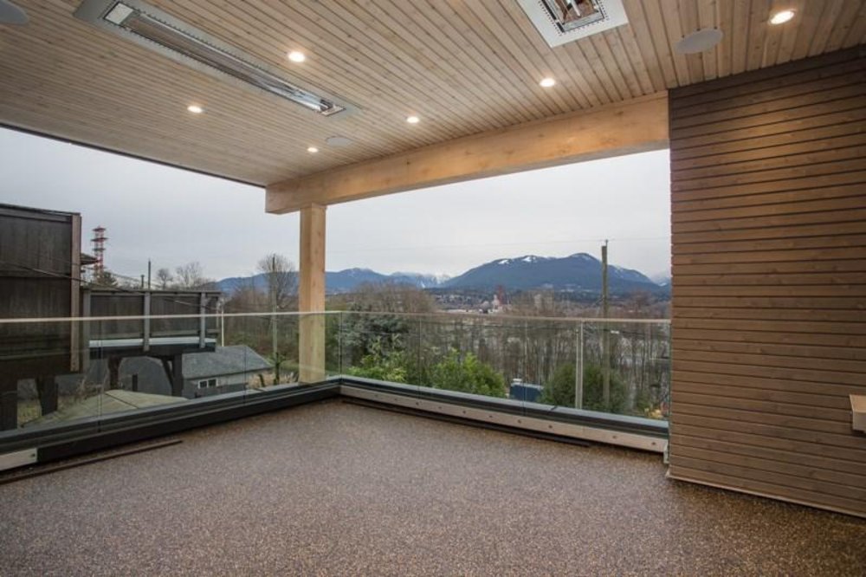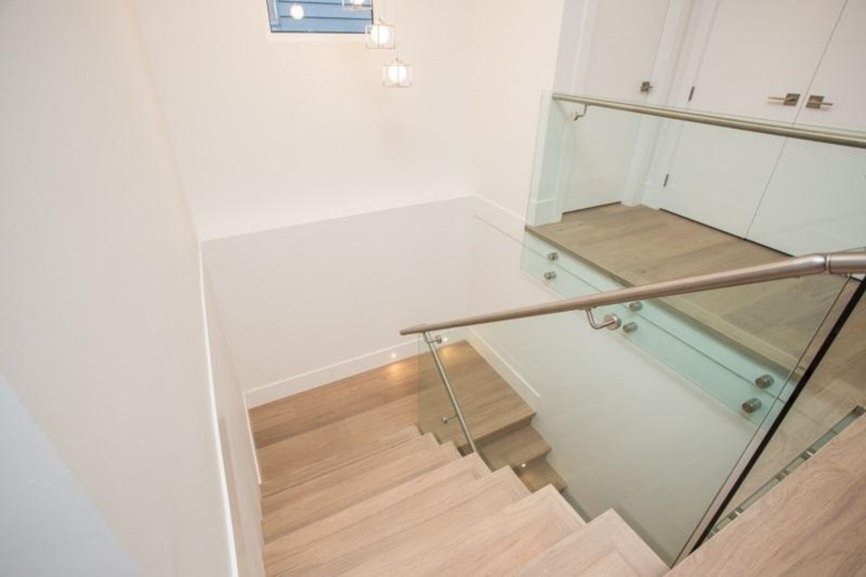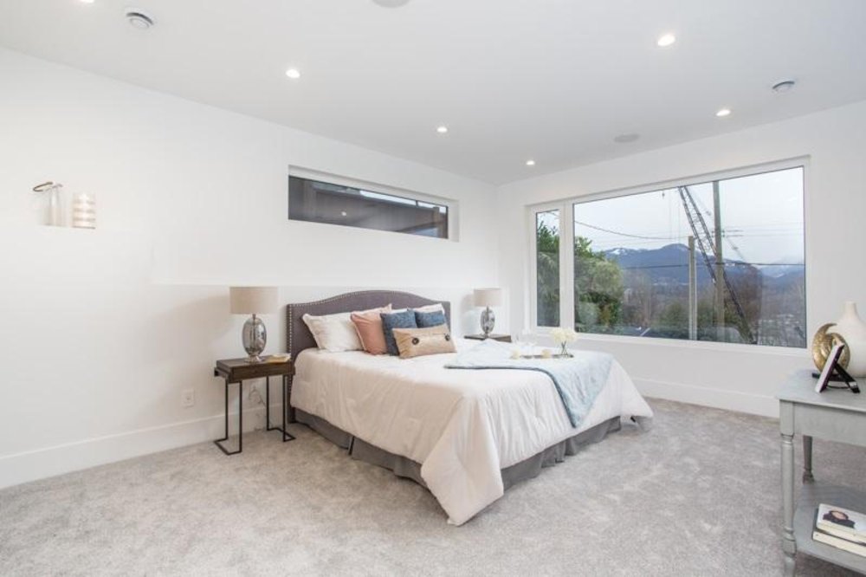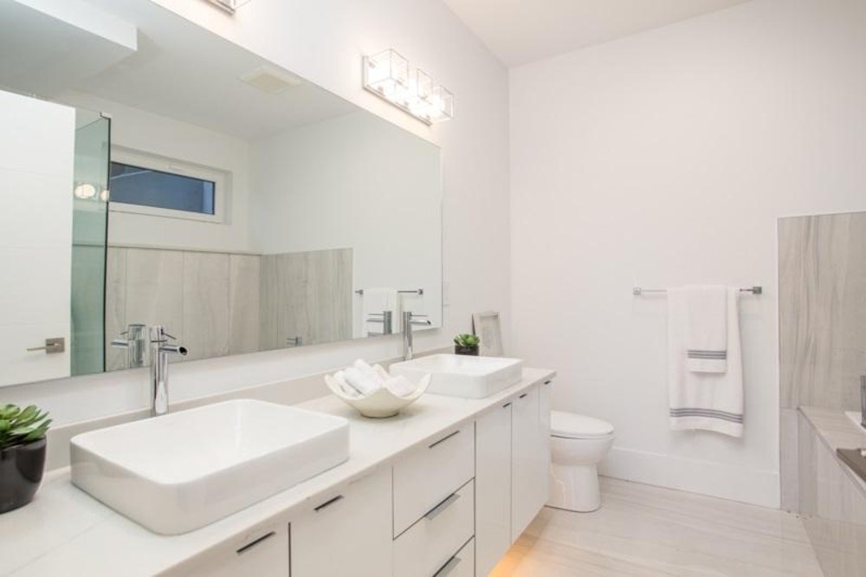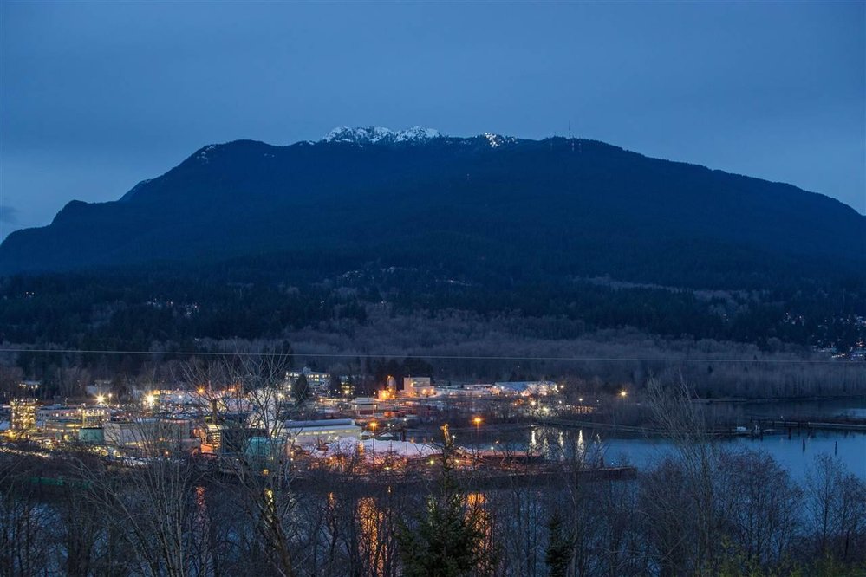Mortgage Calculator
3831 Edinburgh Street, Burnaby
SUPERCOOL 1750 SQFT rooftop deck at this BRAND NEW MODERN CUSTOM LUXURY Home will Blow Your Mind! Entertainer’s Dream defined by a RARE ONE-OF-A-KIND Unique Reverse Floor Plan that Stands Above the Rest! A+Location w/Superb Quality offering 3735 SQFT w/Attention to UTMOST DETAIL. High Ceilings|OPEN PLAN, Eclipse Patio Doors, EUROPEAN WINDOWS, Wide Oak Flooring, CHEFS Kitchen paired w/Paneled Fridge & WOK Kitchen|IMPRESS all w/the Best GADGETS;Home Automation CONTROL4 w/Sound System, Built-in Patio Heaters, No Maintenance Green Lawn, Option for HOT TUB & BUILT IN BBQ READY ROOF TOP, AC, HRV, NEST, Radiant Heat|4 BEDS all w/Ensuites. 2 Car Attached Garage. Private 1 Bed Legal Suite w/Lndry|Expansive Water, City and Mountain VIEWS from Every Floor! Unlike Any Other. TRULY A MASTERPIECE.
Taxes (2019): $7,406.26
Amenities
Features
Site Influences
| MLS® # | R2429579 |
|---|---|
| Property Type | Residential Detached |
| Dwelling Type | House/Single Family |
| Home Style | 2 Storey w/Bsmt. |
| Year Built | 2019 |
| Fin. Floor Area | 3735 sqft |
| Finished Levels | 3 |
| Bedrooms | 5 |
| Bathrooms | 6 |
| Taxes | $ 7406 / 2019 |
| Lot Area | 6100 sqft |
| Lot Dimensions | 50.00 × 122 |
| Outdoor Area | Balcny(s) Patio(s) Dck(s),Rooftop Deck |
| Water Supply | City/Municipal |
| Maint. Fees | $N/A |
| Heating | Radiant |
|---|---|
| Construction | Concrete,Frame - Wood |
| Foundation | Concrete Perimeter |
| Basement | Fully Finished,Separate Entry |
| Roof | Torch-On |
| Floor Finish | Hardwood, Mixed, Tile |
| Fireplace | 1 , Natural Gas |
| Parking | Garage; Double |
| Parking Total/Covered | 8 / 2 |
| Parking Access | Lane |
| Exterior Finish | Brick,Mixed,Stucco |
| Title to Land | Freehold NonStrata |
Rooms
| Floor | Type | Dimensions |
|---|---|---|
| Main | Living Room | 12'11 x 21'3 |
| Main | Dining Room | 22'7 x 14'1 |
| Main | Kitchen | 17'11 x 12'4 |
| Main | Eating Area | 9'4 x 12'6 |
| Main | Wok Kitchen | 11'11 x 5'11 |
| Main | Office | 10'11 x 8'10 |
| Main | Foyer | 9'6 x 11'7 |
| Main | Patio | 16'5 x 13'1 |
| Below | Master Bedroom | 12'2 x 17'5 |
| Below | Walk-In Closet | 7'1 x 9'6 |
| Below | Bedroom | 9' x 11'11 |
| Below | Walk-In Closet | 4'11 x 3'9 |
| Below | Bedroom | 10'3 x 13'7 |
| Below | Walk-In Closet | 5'8 x 3'11 |
| Below | Patio | 9'9 x 4'2 |
| Below | Bedroom | 10'11 x 10'7 |
| Bsmt | Living Room | 17'11 x 9'5 |
| Bsmt | Kitchen | 14'7 x 7'2 |
| Bsmt | Bedroom | 10'7 x 9'7 |
| Above | Patio | 35'7 x 50' |
Bathrooms
| Floor | Ensuite | Pieces |
|---|---|---|
| Main | N | 2 |
| Below | Y | 5 |
| Below | Y | 4 |
| Below | Y | 3 |
| Below | Y | 3 |
| Bsmt | N | 3 |
