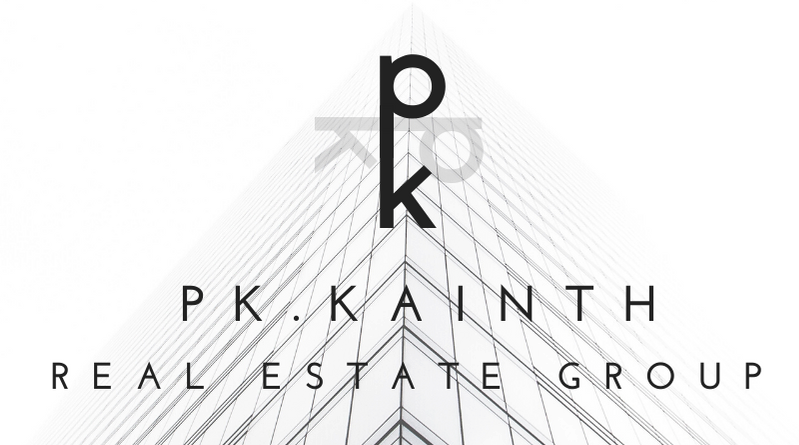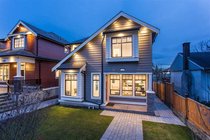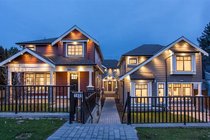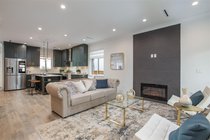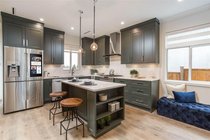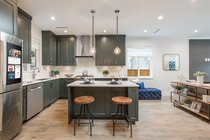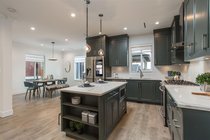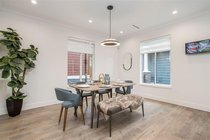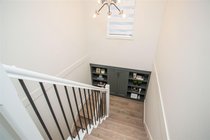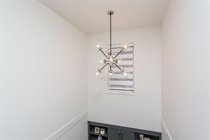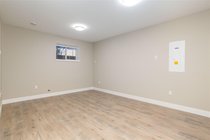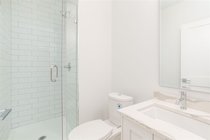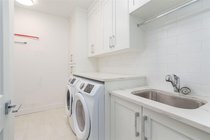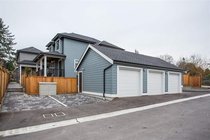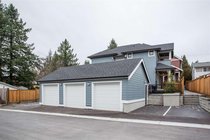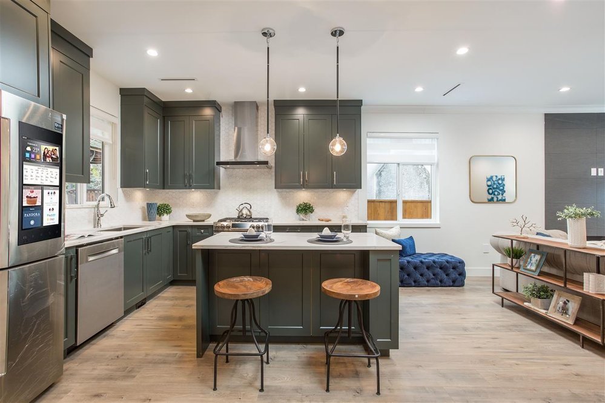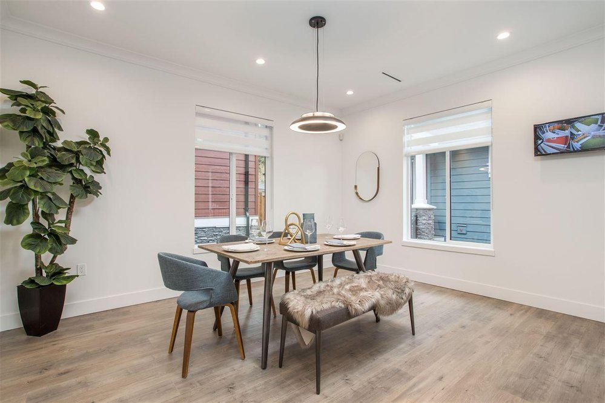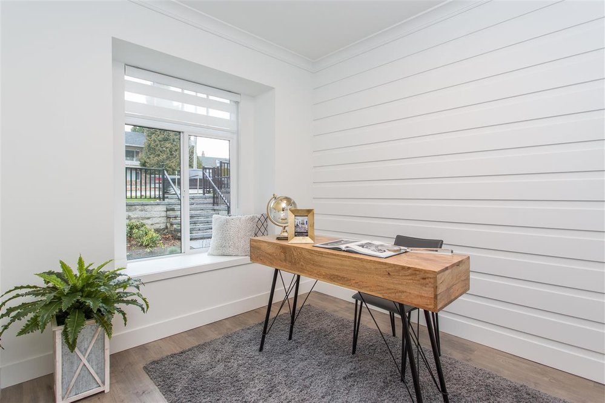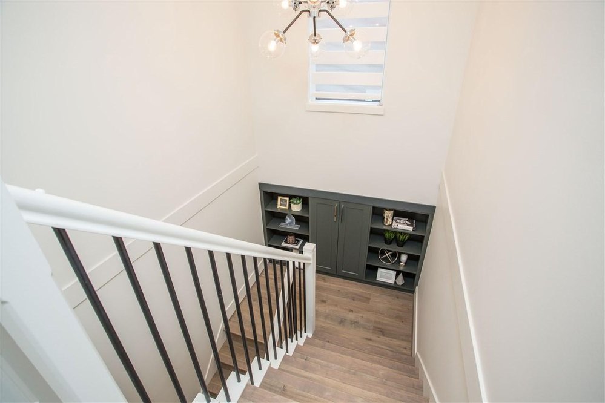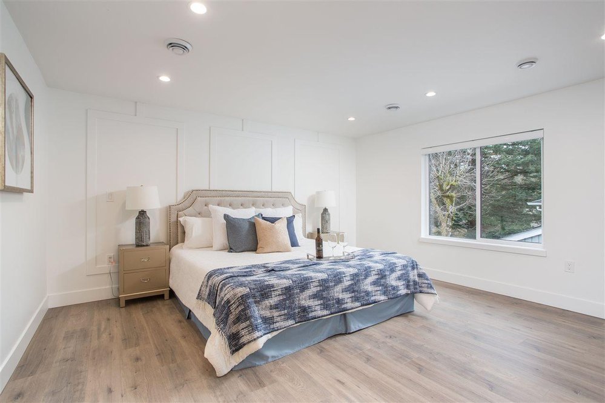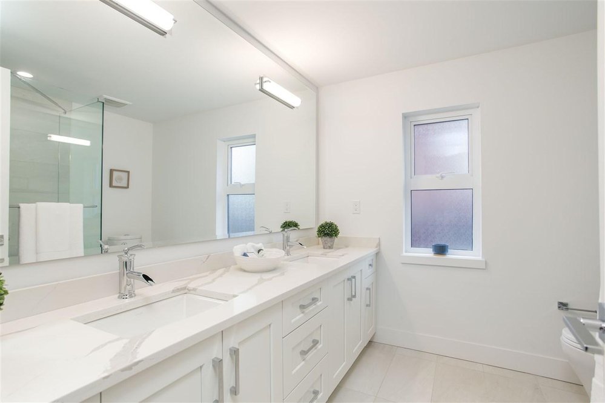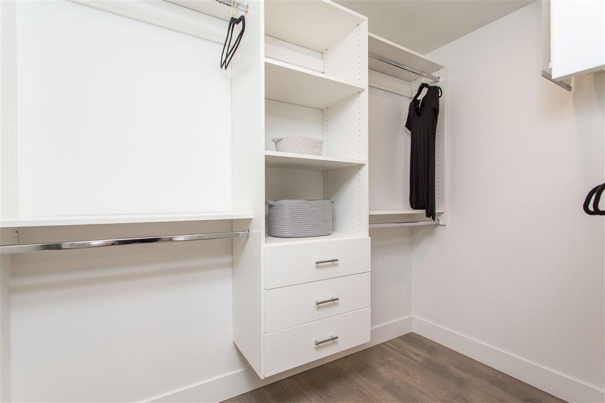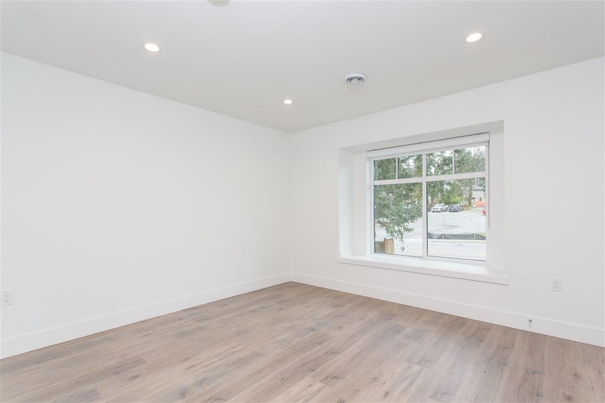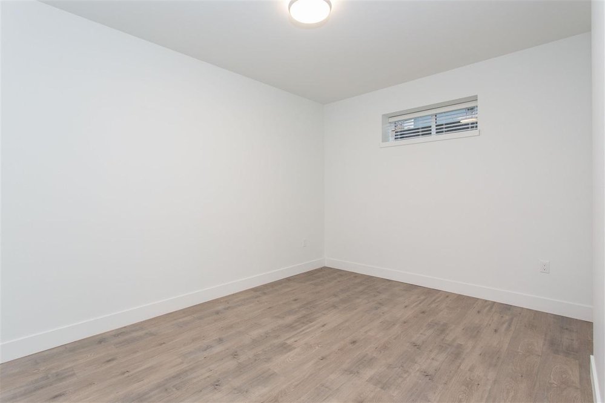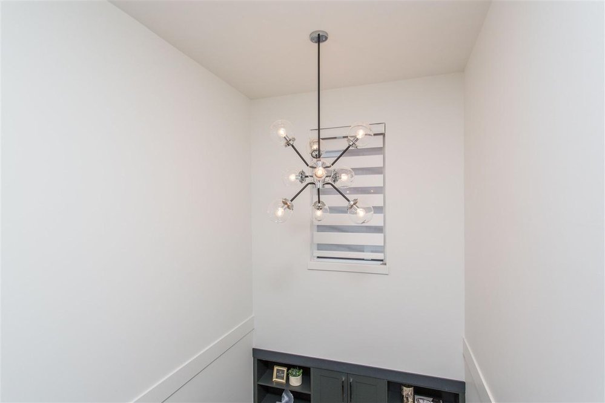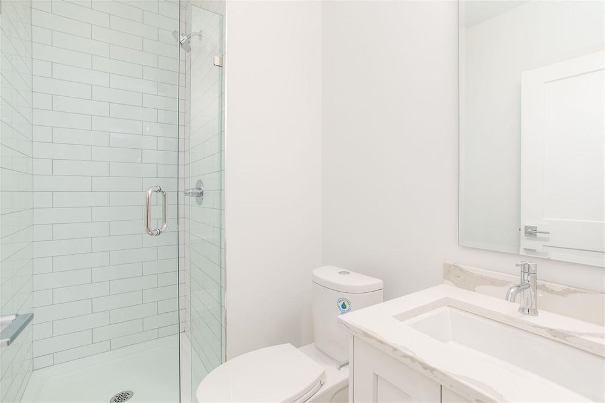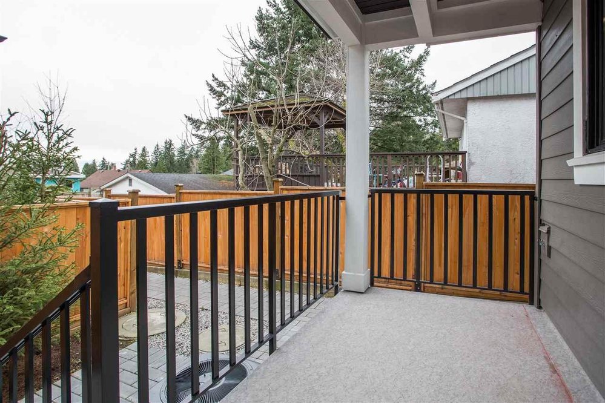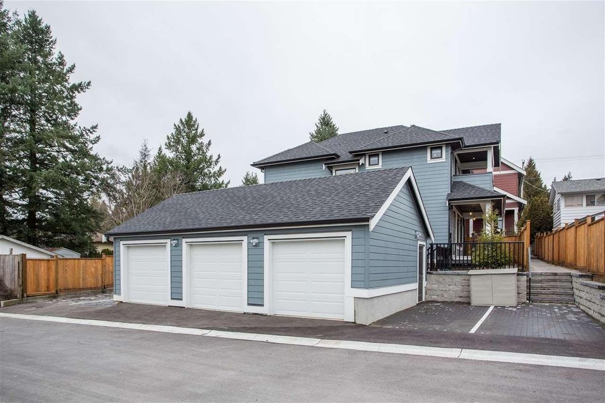Mortgage Calculator
100 1408 Austin Avenue, Coquitlam
Lowest Price Brand New Detached Homes in Coquitlam! Unique MODERN FARMHOUSE Designs. High End Finishings Intertwined w/UTMOST ATTENTION TO DETAIL. 5 BEDS & 3.5 BATHS. 5 pc Master Bdrm w/Spa-like Ensuite ft. FULL BODY JET w/Rainshower. CHEF'S KITCHEN w/Custom Cabinets ft S/S Appliances w/WiFi Fridge & GAS RANGE. This SMART HOME features AC, HRV, High Efficiency Tankless Boiler, Wide Oak Plank Over Radiant Heat, Smartphone Viewing 4 Camera Security Sys, Zebra Blinds, WiFi Switches & USB Charging Outlets, Built in Central Vac, LED lights/Fixtures, Electric Fireplace, Under Cabinet Lights, 1 Car Garage+1 Stall Parking at Rear. NO EXPENSE SPARED! No Suite Potential. Classified as Freehold Strata but DOES NOT operate as a Strata. No Strata Fees here!
Amenities
Features
Site Influences
| MLS® # | R2489432 |
|---|---|
| Property Type | Residential Detached |
| Dwelling Type | House/Single Family |
| Home Style | 2 Storey w/Bsmt. |
| Year Built | 2019 |
| Fin. Floor Area | 2483 sqft |
| Finished Levels | 3 |
| Bedrooms | 5 |
| Bathrooms | 4 |
| Taxes | $ N/A / 2019 |
| Lot Area | 2403 sqft |
| Lot Dimensions | 33.00 × |
| Outdoor Area | Fenced Yard,Patio(s) |
| Water Supply | City/Municipal |
| Maint. Fees | $N/A |
| Heating | Radiant |
|---|---|
| Construction | Frame - Wood |
| Foundation | |
| Basement | Fully Finished |
| Roof | Asphalt |
| Floor Finish | Mixed |
| Fireplace | 1 , Electric |
| Parking | Add. Parking Avail.,Garage; Single |
| Parking Total/Covered | 2 / 1 |
| Parking Access | Lane |
| Exterior Finish | Brick,Fibre Cement Board,Mixed |
| Title to Land | Freehold Strata |
Rooms
| Floor | Type | Dimensions |
|---|---|---|
| Main | Living Room | 14'6 x 10'11 |
| Main | Kitchen | 12'2 x 10'4 |
| Main | Family Room | 11'10 x 14'2 |
| Main | Den | 8'11 x 10' |
| Main | Dining Room | 14'2 x 7'7 |
| Above | Master Bedroom | 14'5 x 13'11 |
| Above | Bedroom | 10'11 x 10'10 |
| Above | Bedroom | 11'9 x 11' |
| Above | Walk-In Closet | 8'1 x 5'7 |
| Bsmt | Bedroom | 11'5 x 10'3 |
| Bsmt | Bedroom | 9'11 x 13'7 |
| Bsmt | Recreation Room | 12'2 x 16'7 |
| Bsmt | Laundry | 5'2 x 10'2 |
Bathrooms
| Floor | Ensuite | Pieces |
|---|---|---|
| Main | N | 2 |
| Above | Y | 4 |
| Above | N | 3 |
| Bsmt | N | 3 |
