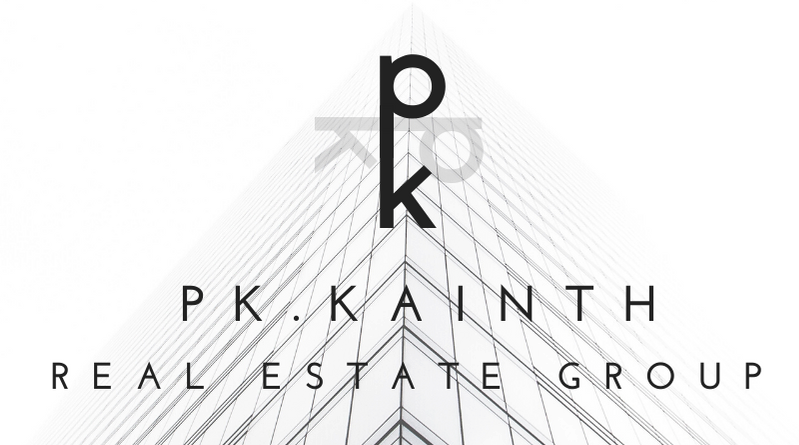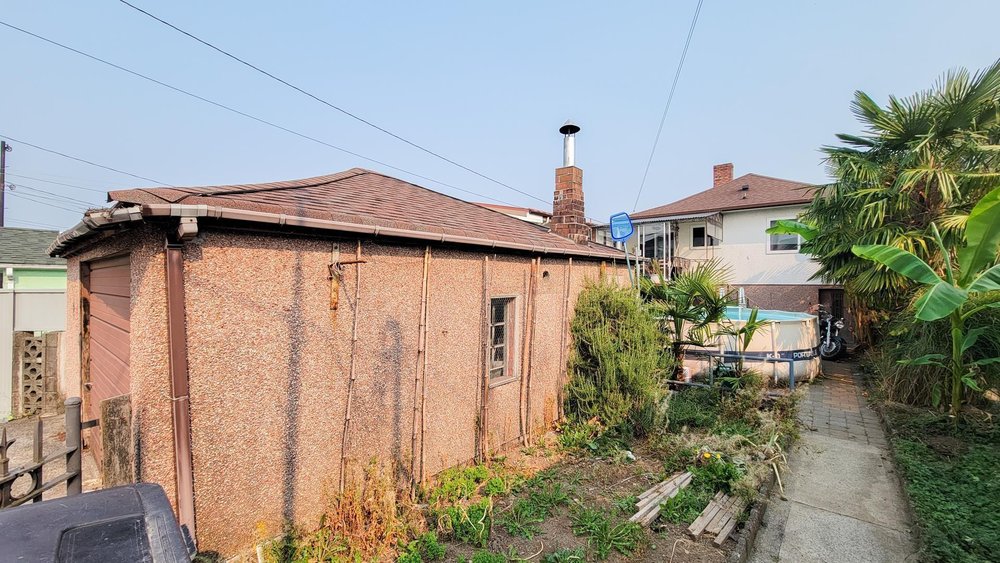Mortgage Calculator
2658 Dundas Street, Vancouver
This Italian owned 3 possible 5 bdrm 2 bath home RS1 zoned lot with potential for a new home and laneway with GORGEOUS North Shore mountain views has been in the family for over 60 years ! Do some personal touches & you will have a very nice home! Spacious layout up with 2 bdrms u , large LVRM and DININGRM and great kitchen /eating area ! Down is a 1 bdrm but could easily be 2 or 3 bdrm if needed !! All double vinyl glass windows / high effic. Furnace and HT Water tank and roof done in last 9 years approx. Large enclosed sundeck off kitchen. Large 1.5 garage & 1 open park at rear. Level lot situated on the quiet & high point Dundas St. Walking distance to Hastings shops, Transit, Local Restaurants, Groceries, Public /Private Schools, PNE, Parks and HWY 1 access is quick !
Taxes (2021): $5,369.86
Site Influences
| MLS® # | R2609491 |
|---|---|
| Property Type | Residential Detached |
| Dwelling Type | House/Single Family |
| Home Style | 2 Storey |
| Year Built | 1921 |
| Fin. Floor Area | 2020 sqft |
| Finished Levels | 2 |
| Bedrooms | 3 |
| Bathrooms | 2 |
| Taxes | $ 5370 / 2021 |
| Lot Area | 4010 sqft |
| Lot Dimensions | 33.00 × 121.9 |
| Outdoor Area | Sundeck(s) |
| Water Supply | City/Municipal |
| Maint. Fees | $N/A |
| Heating | Forced Air, Natural Gas |
|---|---|
| Construction | Frame - Wood |
| Foundation | |
| Basement | Full |
| Roof | Asphalt |
| Floor Finish | Mixed |
| Fireplace | 0 , |
| Parking | Add. Parking Avail.,DetachedGrge/Carport |
| Parking Total/Covered | 1 / 1 |
| Parking Access | Lane,Rear |
| Exterior Finish | Mixed,Stone,Stucco |
| Title to Land | Freehold NonStrata |
Rooms
| Floor | Type | Dimensions |
|---|---|---|
| Main | Living Room | 22'11 x 12'5 |
| Main | Dining Room | 0' x 0' |
| Main | Kitchen | 14'6 x 12'6 |
| Main | Master Bedroom | 11'10 x 10'10 |
| Main | Bedroom | 9'4 x 10'10 |
| Below | Bedroom | 11'4 x 11'4 |
| Below | Living Room | 16'11 x 11'12 |
| Below | Recreation Room | 18'9 x 10'4 |
| Below | Wine Room | 5'3 x 11'12 |
| Below | Laundry | 11'7 x 11'0 |
Bathrooms
| Floor | Ensuite | Pieces |
|---|---|---|
| Main | N | 4 |
| Below | N | 4 |






















































